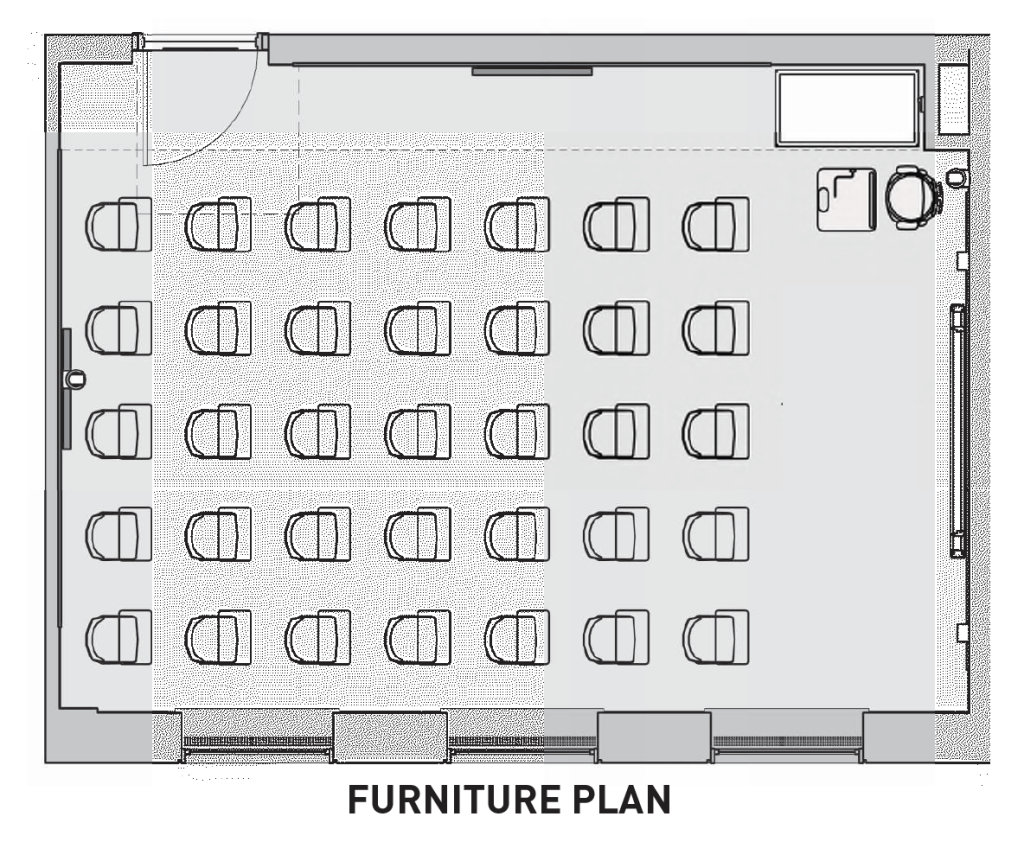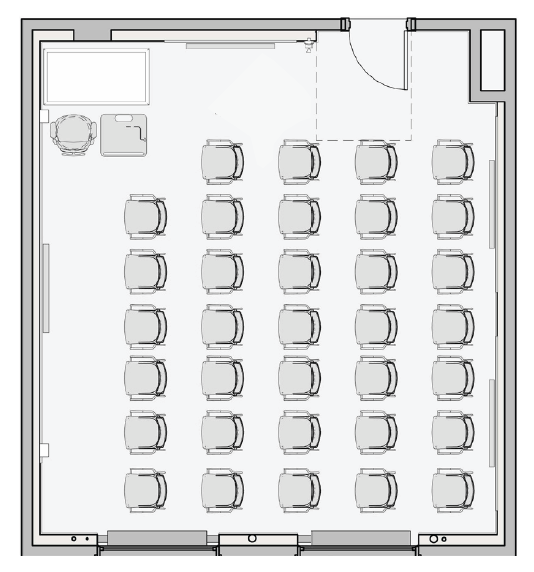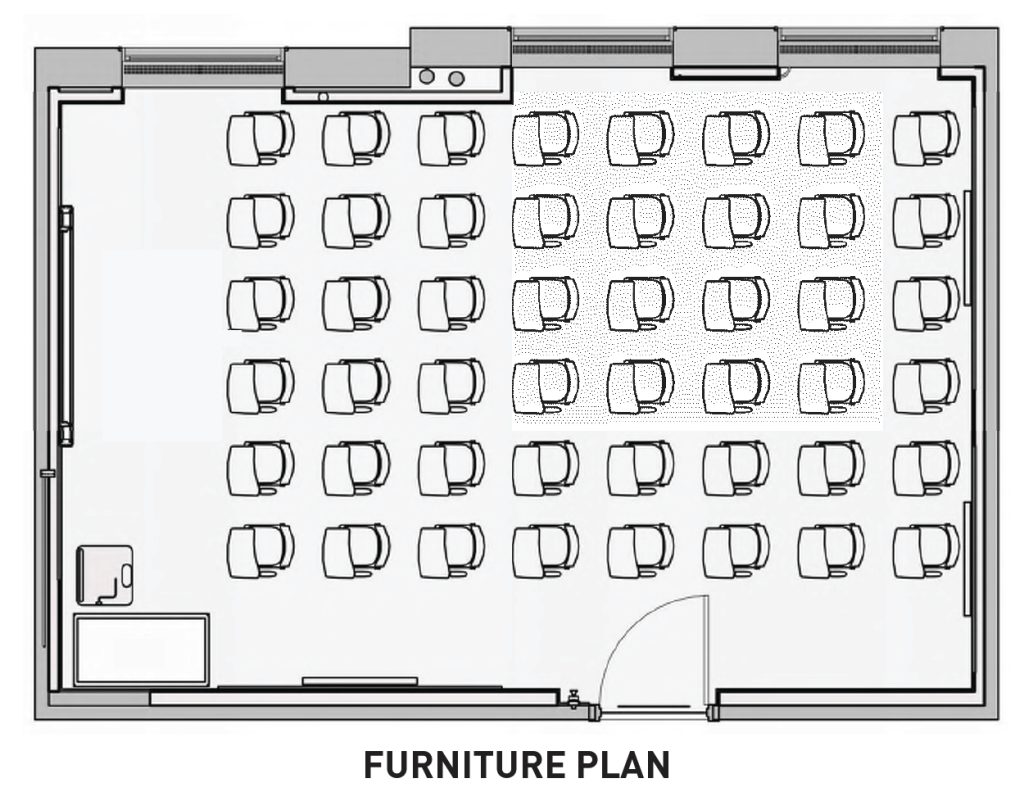Below, you will find the furniture layout, seat counts, and finishes planned for the Silsby CRR spaces from the input and outcomes derived from the May 9th Design Walk-Through Meeting.
Learn more about the standard classroom design.
As always, we welcome your comments and feedback.
Jump to a room or section:
Silsby 113

Furniture Count
Proposed
Students: 48
Instructor: 1
Existing
Students: 48
Instructor: 1
Notes:
- Retain the same tablet-arm chairs with new fabric
- Retain existing capacity and furniture layout
Silsby 213

Furniture Count
Proposed
Students: 35
Instructor: 1
Existing
Students: 35
Instructor: 1
Notes:
- Retain the same tablet-arm chairs with new fabric
- Retain existing capacity and furniture layout
Silsby 215
Default

Furniture Count
Proposed
Students: 18
Instructors: 1
Existing
Students: 18
Instructors: 1
Events

Furniture Count
Proposed
Students: 34
Instructors: 1
Existing
Students: 34
Instructors: 1
Alternative

Furniture Count
Proposed
Students: 18
Instructors: 1
Existing
Students: 18
Instructors: 1
Notes:
- The default layout will be a hollow box with two-person tables and chairs
- Retain the existing capacity for the default layout and demonstrate additional seating for events and departmental meetings.
- Additional stackable chairs without tablets will be available for events by request. Extra chairs will be stored outside the room in a furniture storage central to Silsby.
- Layout using two-person tables and chairs is offered as an optional arrangement
Silsby 310
Default

Furniture Count
Proposed
Students: 18
Instructors: 1
Existing
Students: 18
Instructors: 1
Events

Furniture Count
Proposed
Students: 30
Instructors: 1
Existing
Students: 30
Instructors: 1
Alternative

Furniture Count
Proposed
Students: 18
Instructors: 1
Existing
Students: 18
Instructors: 1
Notes:
- The default layout will be a hollow box with two-person tables and chairs
- Retain the existing capacity for the default layout and demonstrate additional seating for events and departmental meetings.
- Additional stackable chairs without tablets will be available for events by request. Extra chairs will be stored outside the room in a furniture storage central to Silsby.
- Layout using two-person tables and chairs is offered as an optional arrangement
Silsby 312

Furniture Count
Proposed
Students: 48
Instructor: 1
Existing
Students: 48
Instructor: 1
Notes:
- Retain the same tablet-arm chairs with new fabric
- Retain existing capacity and furniture layout
Finish Palette
