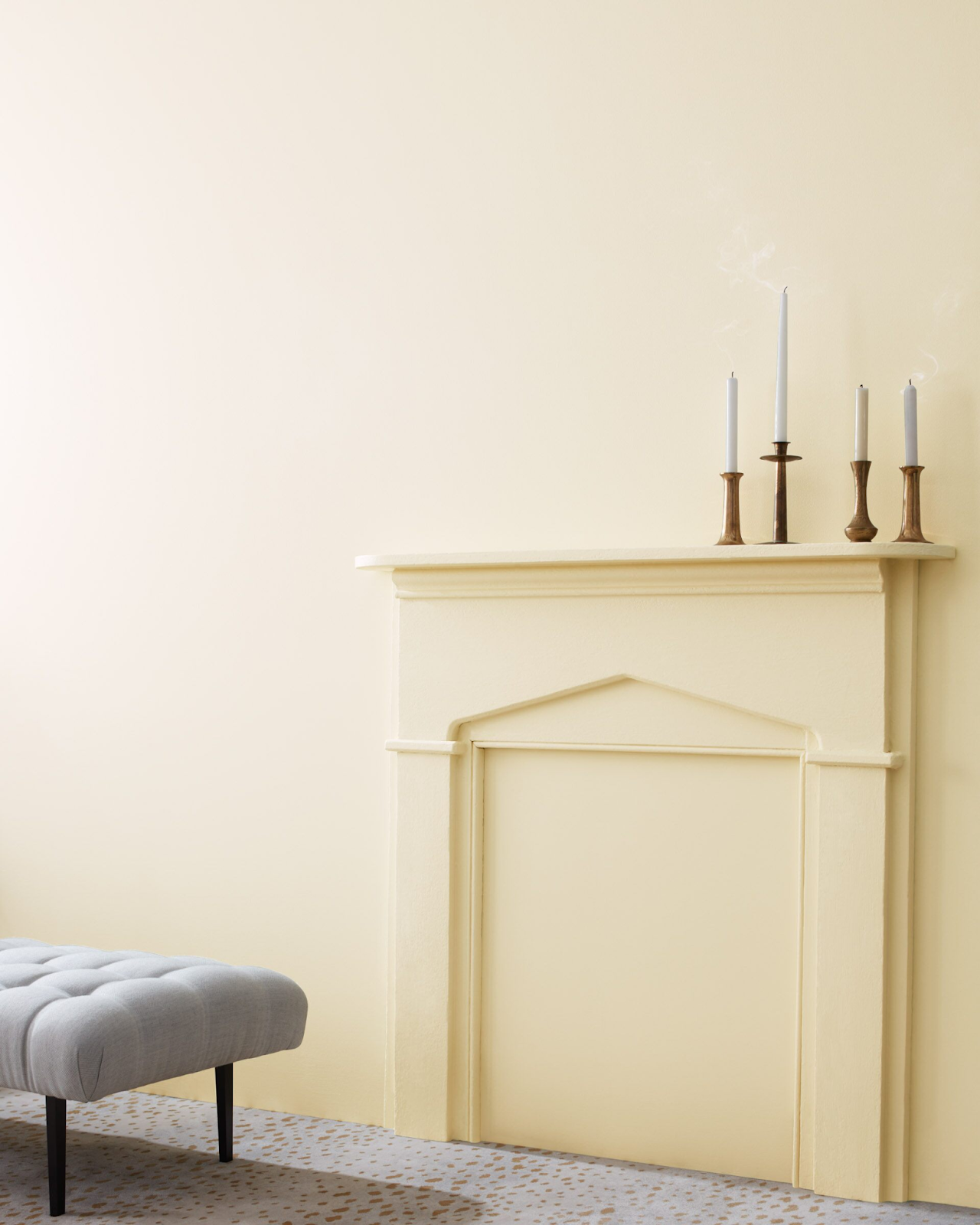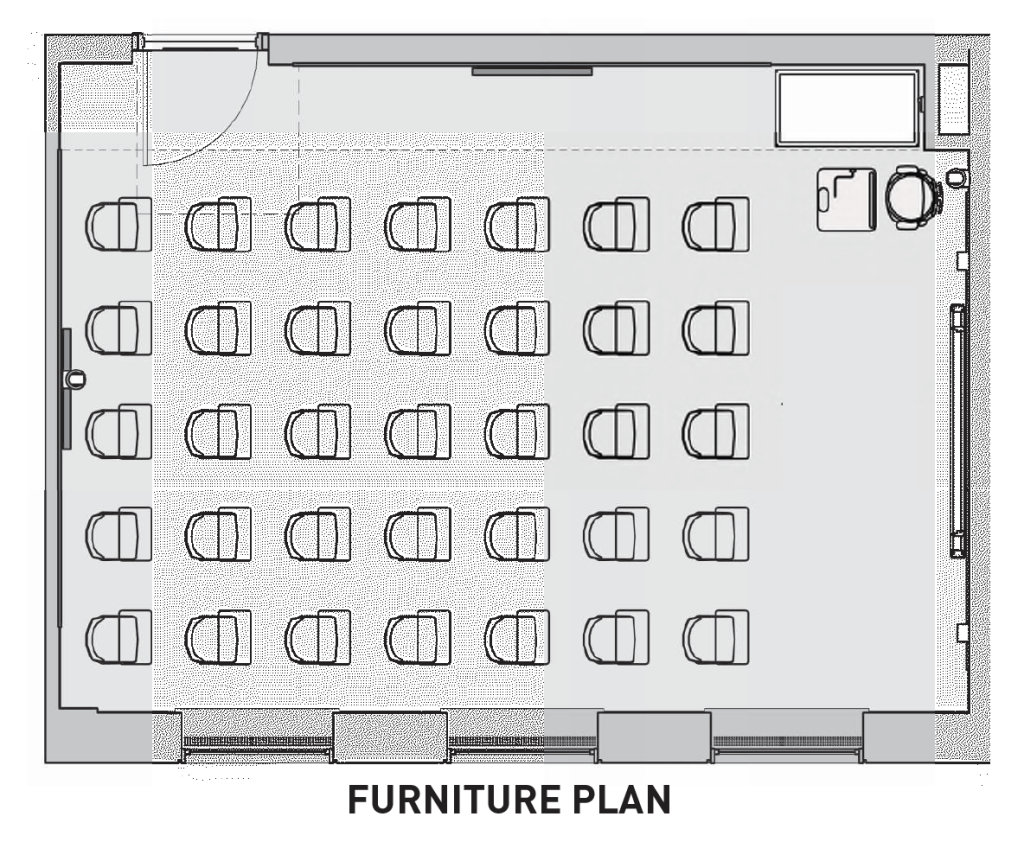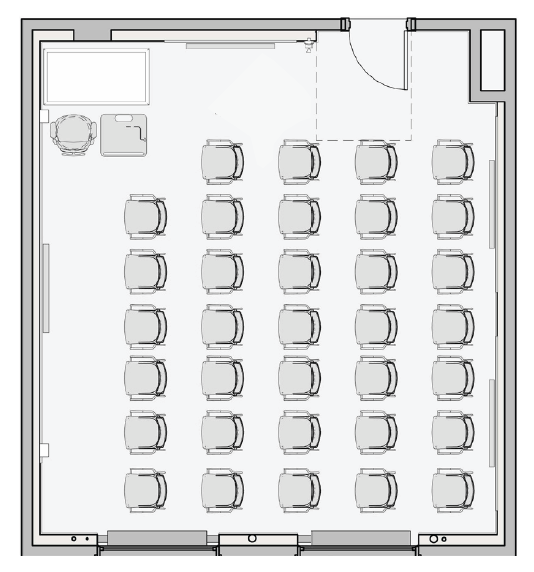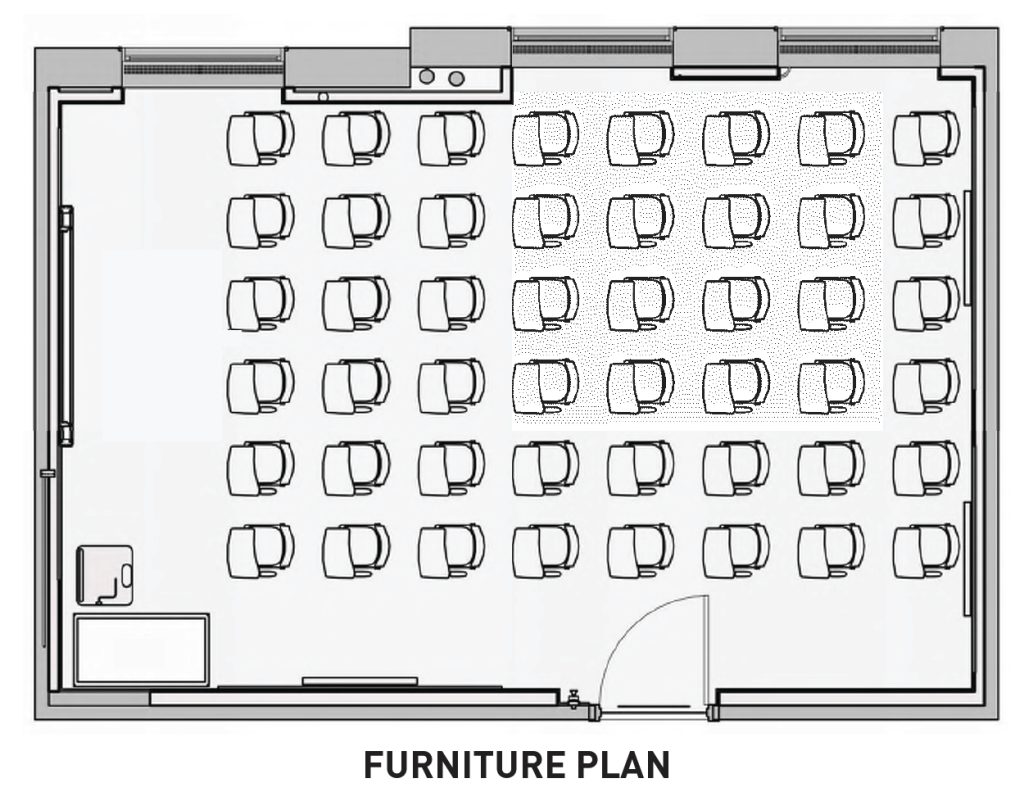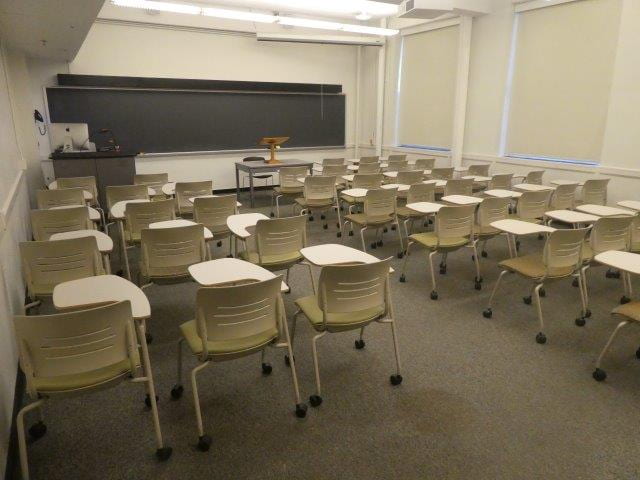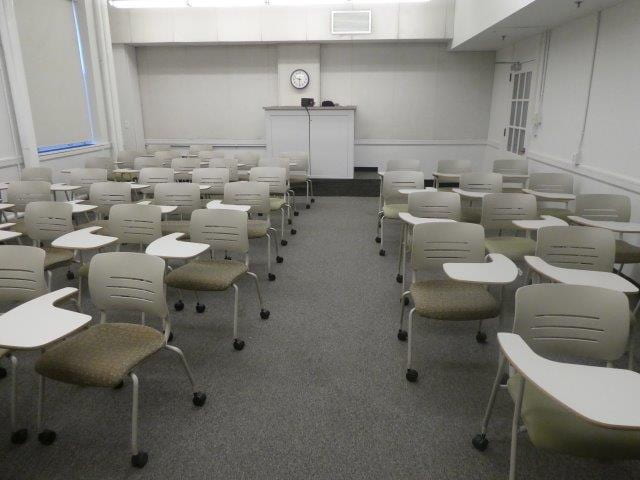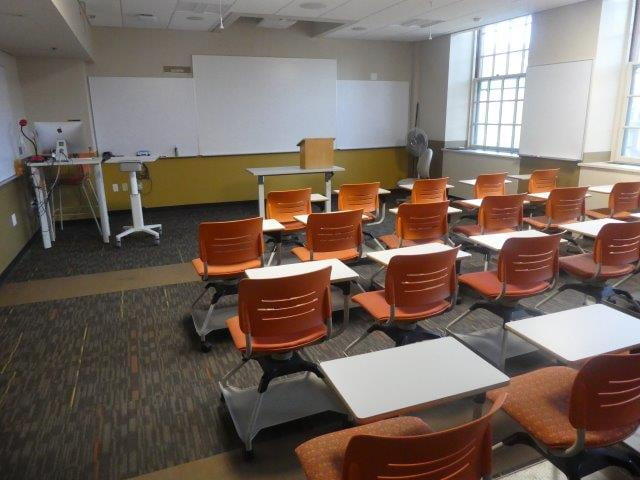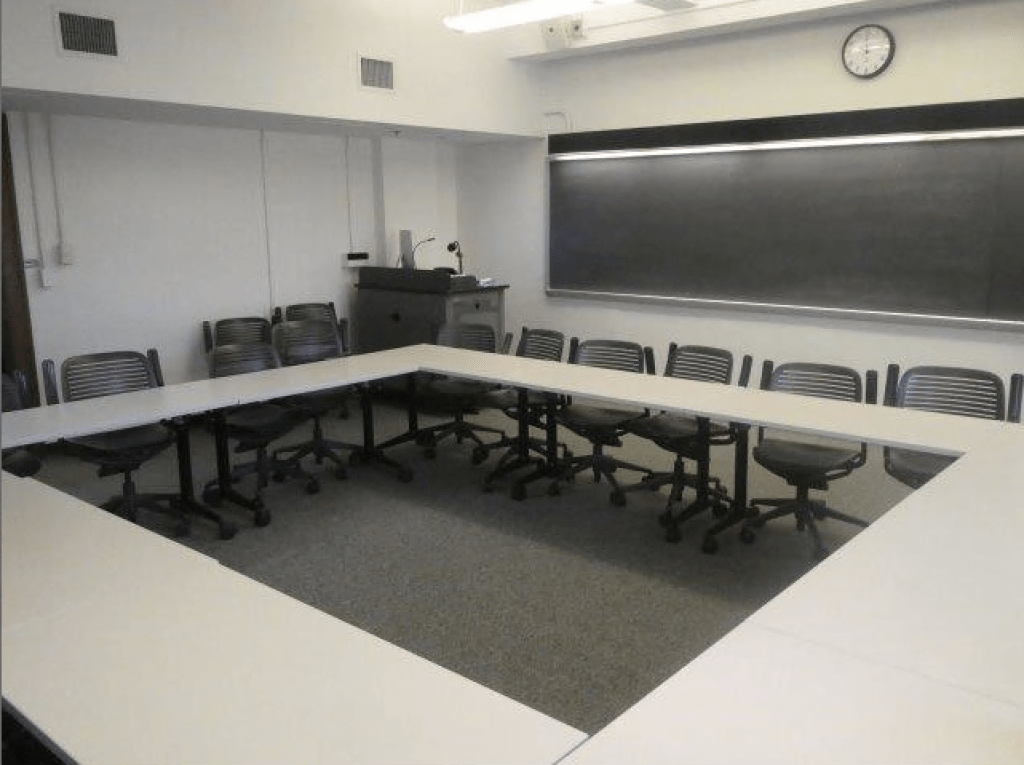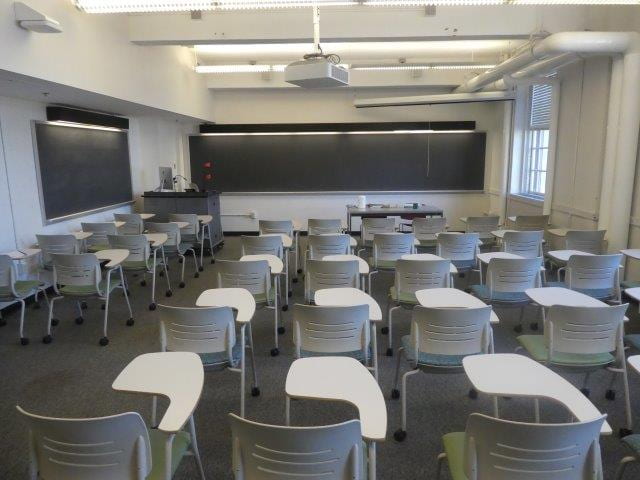Summer 2024 CRR Design Walk-Through Meeting Outcomes
The CRR program team introduced the key personnel involved in CRR, welcoming new ITC AV-IT director Justin Goldstein. They also discussed the roles of team members, including new personnel from the Registrar's office, Norma Rose Williams from Classroom Technology Consulting, and faculty members representing the departments present for the briefing. The meeting aimed to present the final designs for the Summer Term rooms focused on creating a uniform experience across campus, integrating new technology for future teaching needs, and enabling quick repair and maintenance. Dushyandhan encouraged ongoing feedback through a dedicated website, online form, or during initial usage.
Refresh Plan and New Furniture Discussion
The Program Manager provided an update on the refresh plan, noting that not all items would be replaced due to budget, scope, and logistical considerations. The Campus Services PM elaborated on the selection of new student and instructor furniture, including KI tables and chairs for students, as well as a mobile podium for instructors. The team highlighted the decision to refinish the large teaching stations rather than replace them, which faculty members appreciated. The existing size and design of the stations will remain, while their wood panels will be refinished.
Dartmouth's Open AV Technology Discussion
The group discussed the development of new open AV technology at Dartmouth, centered on presentation, conferencing, and capture capabilities. ITC AV Engineers detailed the installation of consistent presentation systems in all rooms, featuring enhanced Zoom experiences, an automated lecture capture system, and the addition of multiple cameras and microphones. In response to a query from faculty, they confirmed the replacement of side projectors with flat panel displays and the retention of whiteboards in all classrooms. The Program Manager announced that ITC CTC would lead training in the new spaces prior to their official launch. Concerns were raised about manual and automated operable writing surface maintenance, which is planned to be addressed by building maintenance. Additionally, the Program Manager mentioned improvements in accessibility technology, including added audio outputs and public audio assistive listening devices in LSC100.
Furniture Changes and Room Capacity Concerns
The Program Manager led a discussion on furniture limitations and proposed changes across various spaces. Concerns were expressed about room capacity, and the program team advised that new furniture configurations might allow for enhanced seating to address these concerns. The team will be reallocating furniture that is in excellent condition between rooms 105 and 205 to optimize space usage.
Upgrades Discussed
LSC 100 will include new projection screens, projectors, speakers, and microphones. For infrastructure, LSC100 has undergone ceiling work, new paint, AV support items, and other light-level work. LSC 105 and 205 work will involve replacing projectors and installing new group learning stations, with new paint and light-level infrastructure work. LSC 200 and 201 will be refreshed with all new AV technology, paint, and furniture, as well as supporting AV infrastructure. At present, the tiered seating in the rear will remain due to high removal costs—however, this is earmarked for removal in a future refresh. LSC201 is being transformed into a forward-facing teaching environment however can be transitioned to a group-learning environment as needed with the installation of mobile marker boards and movable furniture.
Timeline
Work is set to begin on June 5th, with the LSC100 auditorium starting on June 10th, with LSC100 expected to reopen in late August, and all other rooms ready for the first classes of the Fall Term. Room scheduling displays will be placed outside each upgraded room. Please direct any feedback or questions to the Program Manager, Dushyandhan Yuvarajan.
Room Specific Considerations
LSC100
Changes that you will see:
- All new audio-visual equipment, including:
- Projectors and projection screens
- Front-of-room speakers
- Ceiling microphones (with speakers being retained)
- Refinished teaching station with a new classroom computer, peripherals, and AV control panel
- Paint
- Carpet
LSC105
Changes that you will see:
- All new audio-visual equipment, including:
- Projectors and projection screens
- Front-of-room speakers
- Ceiling Speakers and microphones
- New group learning station displays and touch panels
- Refinished teaching station with a new classroom computer, peripherals, and AV control panel
- Paint
LSC200
Changes that you will see:
- All new audio-visual equipment, including:
- Projectors and projection screens
- Front-of-room speakers
- Ceiling Speakers and microphones
- New group learning station displays and touch panels
- Refinished teaching station with a new classroom computer, peripherals, and AV control panel
- Paint
- Furniture
LSC201
Changes that you will see:
- All new audio-visual equipment, including:
- Projectors and projection screens
- Front-of-room speakers
- Ceiling Speakers and microphones
- Refinished teaching station with a new classroom computer, peripherals, and AV control panel
- Paint
- Furniture
LSC205
Changes that you will see:
- All new audio-visual equipment, including:
- Projectors and projection screens
- Front-of-room speakers
- Ceiling Speakers and microphones
- New group learning station displays and touch panels
- Refinished teaching station with a new classroom computer, peripherals, and AV control panel
- Paint
Furniture Selections (Faculty and Instructors)
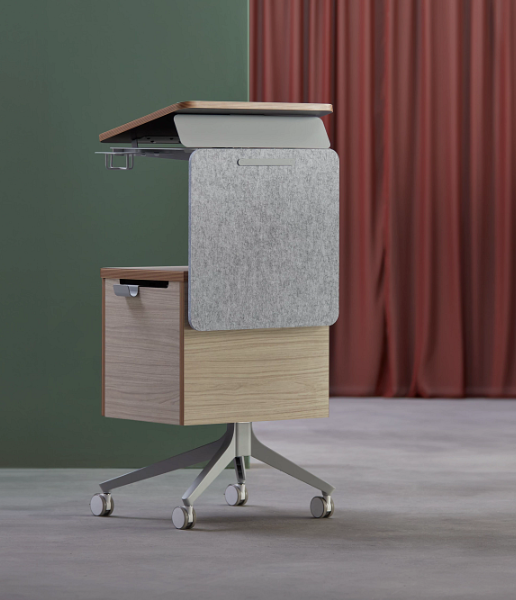
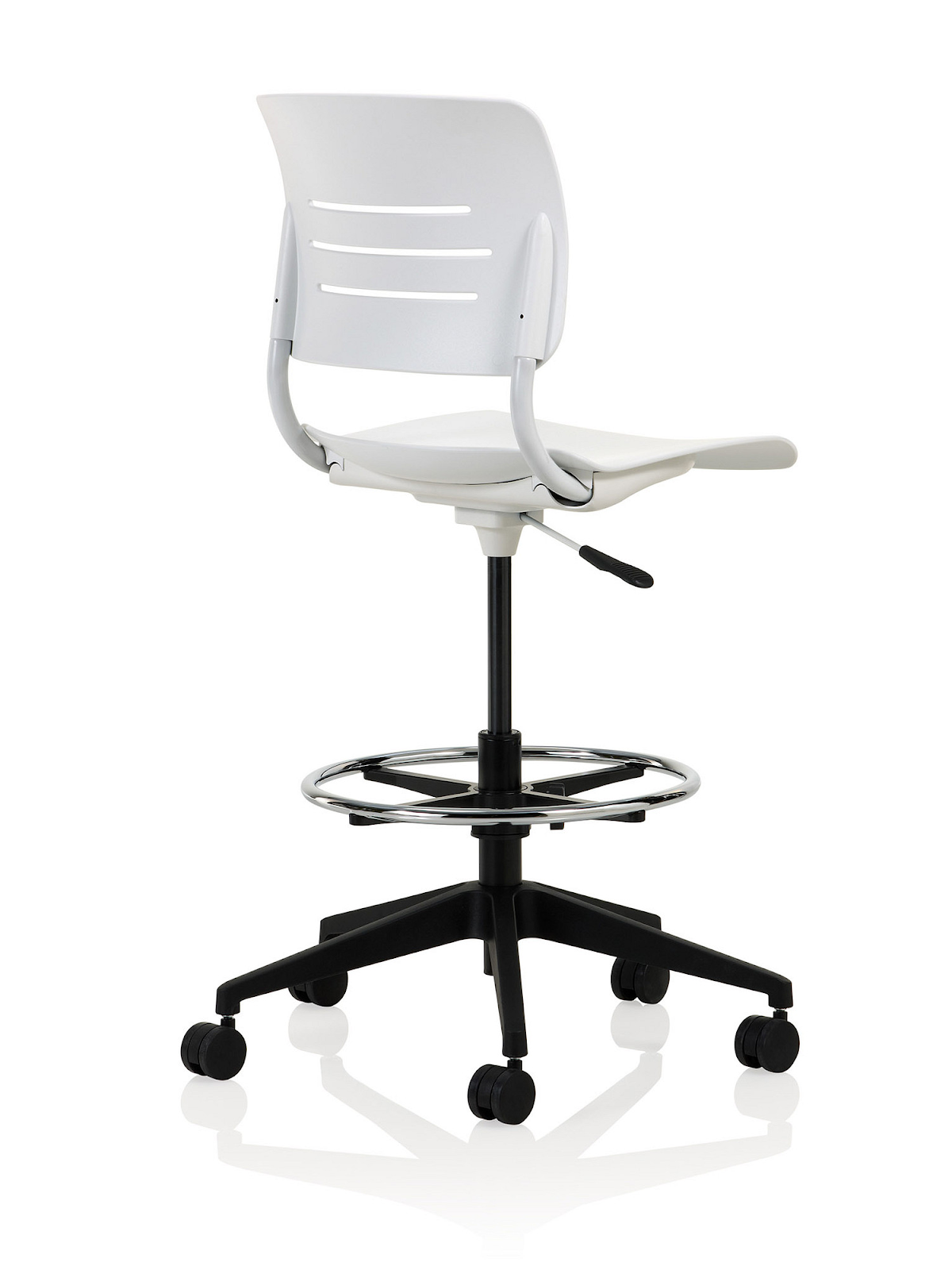
Furniture Selections (Students)
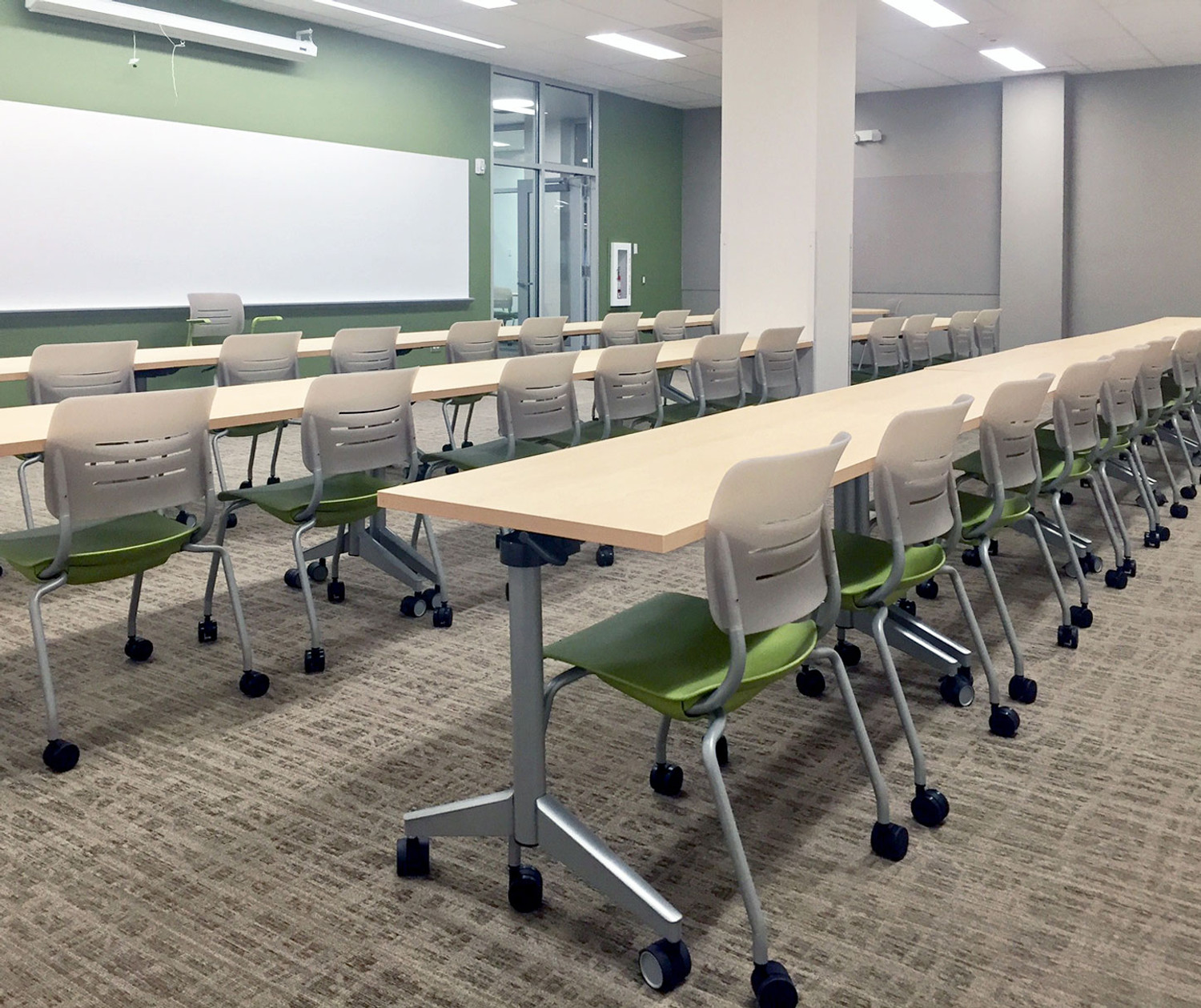
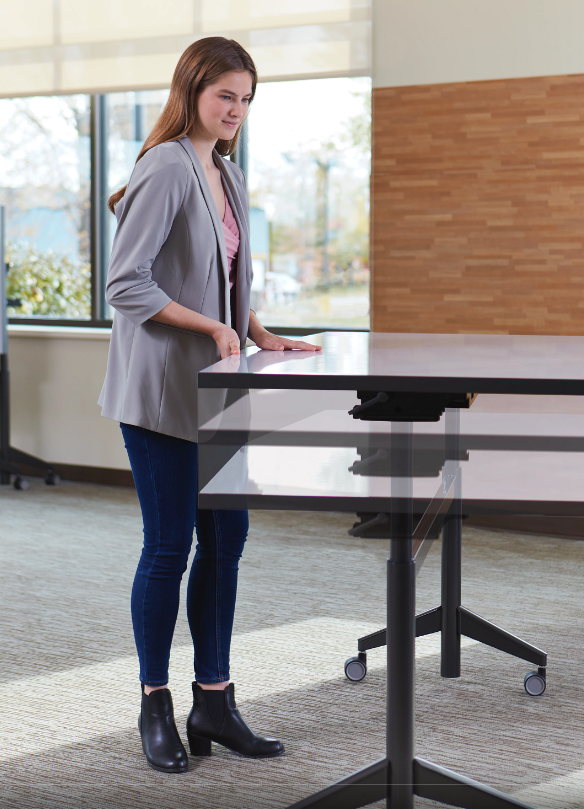
We will be reusing the existing tables in each classroom.
Paint Selection
