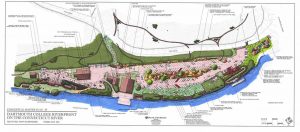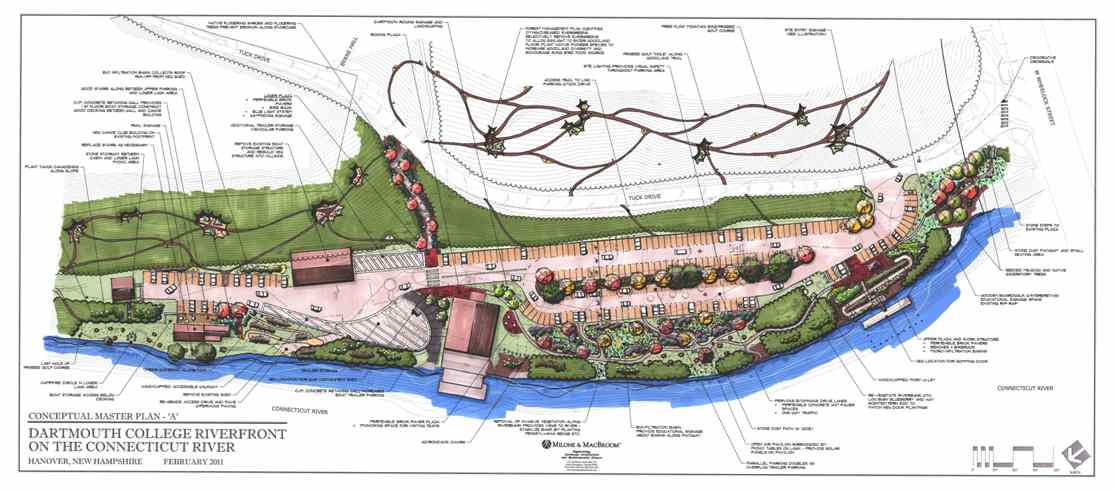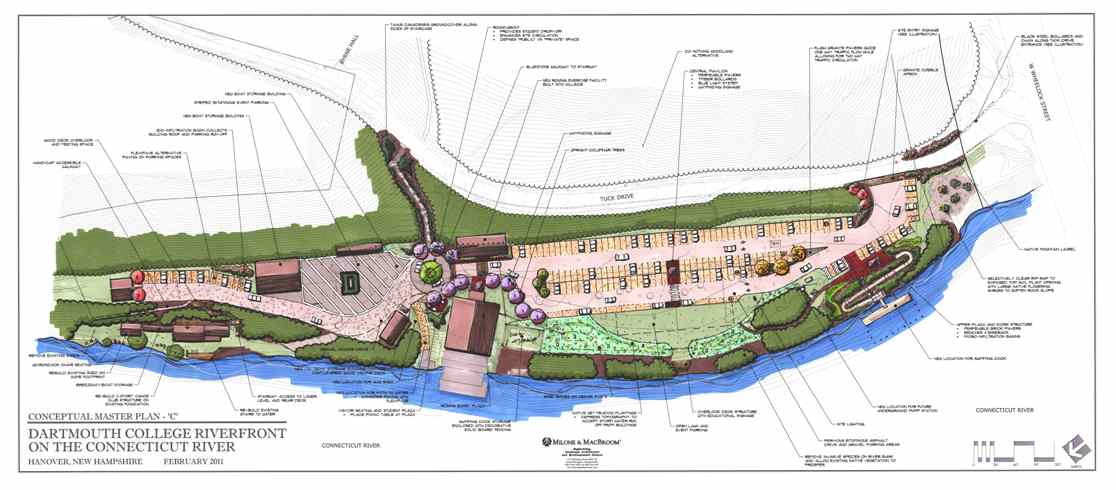Thursday evening several dozen students, faculty, and staff gathered to discuss Dartmouth’s riverfront. The College has begun work to create a master plan for its western gateway, 11+ acres of frontage on the Connecticut River. The goals of the plan are to improve the health of the river, enhance the recreational uses and improve the aesthetics. The College’s consultants presented three concept plans and solicited comments from participants.

Master Plan Concept B
What do you think?



Probably way too late to provide comments — but just found this via Dartmo. Anyway, one thought perhaps you can include in this and other improvements as you get under way. All 3 plans appear tohave a lot of additional pavement. On the main campus, Kemeny/Halderman have concrete almost right up to the street. Mass row has blacktop almost right up to the building. Most buildings have multiple vehicle access points which are paved. True, there are square miles of wilderness stretching out from the College. But who must the campus be so focused on blacktop and concrete?